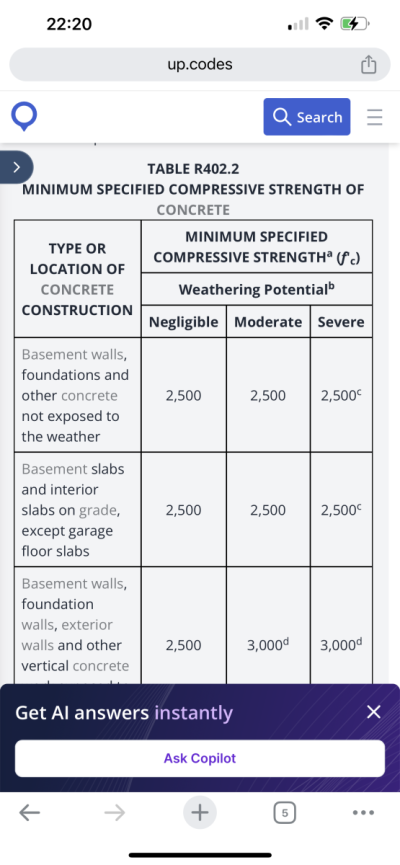- Joined
- Jul 16, 2009
- Messages
- 5,071
- Reaction score
- 8,108
You are referring to a Monolithic Slab. The footers are integrated into the slab and not poured separately. The transition from the footer to the floor is somewhat gradual and may extend out a foot two from the wall, possible more depending on footer depth and soil conditions. . This is to prevent stress cracking do to an abrupt change in thickness.It's supposed to be thicker under the walls on a mono pour.
Everything I have ever read or been told and the google pictures I am now looking at because you made me second guess also confirm that.
I assume that these are becoming more popular, but I still rarely see them (at least in the northeast) and instead almost universally see floating slabs poured after the footers and walls are laid. While they can be used for below grade "basement" type construction, they typically (at least in my experience) are not. They are also not well suited to uneven terrain.
I am sure that there are statistics somewhere and/or even a geographical breakdown.
In any case, the photos above are a traditional footer and slab foundation.























