Been a while since I’ve posted here but it’s time to call in all the fish heads for some help. Little back story before I get to the point. Getting towards the end of blue prints with my architect/engineer. I designed my future house to have a flush mount tank in the wall looking into the kitchen and have a 8’x10’ fish room (10’ wall for tank). House is slab on grade, post and beam construction and again I had the architect/engineer design the tank/fish room into the house so please save me the slab/electrical/water comments. I attached a 90% approved print of the house for reference. It should be noted the door to the fish room in the attached photo is getting moved so I have that 10ft wall to work with and the ceiling above the wall is 8ft tall.
I’ve had a successful saltwater tank for 15+ years ranging from a biocube to a 220g, fish only to a SPS dominant tank. So I wouldn’t say I’m inexperienced or new to the game. Also attached is a photograph of my current 90 gallon cube set up. Nothing crazy, working with the space I currently have and low maintenance. I can find photos of all of my previous tanks and post them if someone requests. Yes there is some green ciano but that’ll happen when you have your first kid and don’t do a water change for 12 months lol No fish or corals died in those 12 months just to give a reference on my experience level.
Some things that I’ve already decided I’m gonna have but actually applying and installing is still TBD. Those things are floor drain in slab, fresh and saltwater holding drums, gfo and carbon reactors, UV filter, ozone reactor (installing from the get go so it’s there if the need arises that I need to use one of more of them), dosing pumps, skimmer, various electric valves rated for saltwater so I can do a WC with the press of a button or on a schedule on the controller, automatic feeder, closed loop system for circulation, lighting is TBD (it’s either gonna be LED, T5 or a hybrid of both), refugium is TBD, dedicated QT tank(s), additional saltwater tank plumbed into the system for extra water volume is TBD (thoughts are that I can drain from this extra tank for WC’s as opposed to draining out of the sump or display tank. Possibly be able to do a water change without shutting the return pump to the display off) and tank dimensions are TBD. The goal is to have the tank as automated as feasibly possible and the fish room be extremely egomaniacal to work on stuff.
I’m thinking a 8ft long tank but again is TBD. Should noted I’m looking at a custom tank with my desired dimensions. Sump doesn’t have to be custom, it can be a manufactured tank that I can fit to my needs. I’ve always set up and installed everything on my tanks and don’t plan on changing this.
Now that is out of the way I’m looking for some ideas from those who have dedicated fish rooms and how they are set up as far as plumbing, wire management, sump set up, controller set up, lighting set up….etc. Pictures would be best and would be greatly appreciated! Need to figure out this stuff sooner rather then later so stuff can be possibly put into the blue print and/or ran/installed before the slab is poured and walls closed with drywall.
I would like to see what everyone else did so I can pick and choose what I like or would work best for me for a lack of better words. If you made it this far, sorry for the novel lol I tried to be as detailed as possible so I don’t get a bunch of comments off topic from what I’m looking into assistance for. Sorry if I came off as rude or snobby that was not my intention. If there’s something I didn’t think of please let me know because I would be more then happy to listen! Thank you in advance!
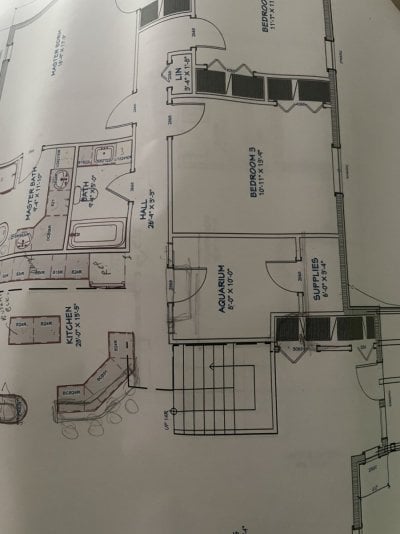
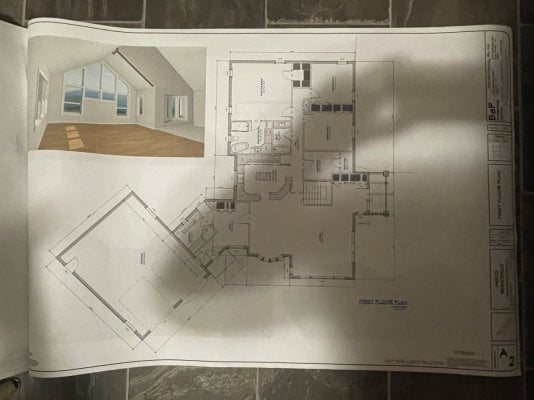
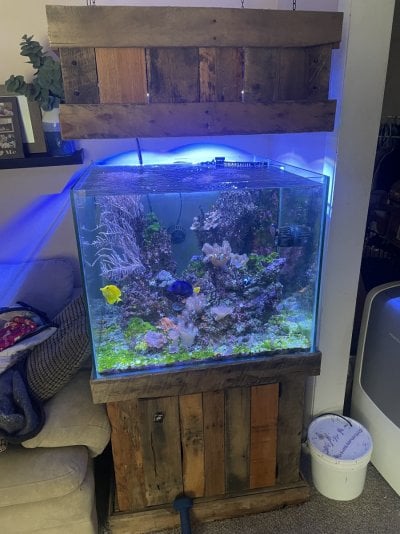
I’ve had a successful saltwater tank for 15+ years ranging from a biocube to a 220g, fish only to a SPS dominant tank. So I wouldn’t say I’m inexperienced or new to the game. Also attached is a photograph of my current 90 gallon cube set up. Nothing crazy, working with the space I currently have and low maintenance. I can find photos of all of my previous tanks and post them if someone requests. Yes there is some green ciano but that’ll happen when you have your first kid and don’t do a water change for 12 months lol No fish or corals died in those 12 months just to give a reference on my experience level.
Some things that I’ve already decided I’m gonna have but actually applying and installing is still TBD. Those things are floor drain in slab, fresh and saltwater holding drums, gfo and carbon reactors, UV filter, ozone reactor (installing from the get go so it’s there if the need arises that I need to use one of more of them), dosing pumps, skimmer, various electric valves rated for saltwater so I can do a WC with the press of a button or on a schedule on the controller, automatic feeder, closed loop system for circulation, lighting is TBD (it’s either gonna be LED, T5 or a hybrid of both), refugium is TBD, dedicated QT tank(s), additional saltwater tank plumbed into the system for extra water volume is TBD (thoughts are that I can drain from this extra tank for WC’s as opposed to draining out of the sump or display tank. Possibly be able to do a water change without shutting the return pump to the display off) and tank dimensions are TBD. The goal is to have the tank as automated as feasibly possible and the fish room be extremely egomaniacal to work on stuff.
I’m thinking a 8ft long tank but again is TBD. Should noted I’m looking at a custom tank with my desired dimensions. Sump doesn’t have to be custom, it can be a manufactured tank that I can fit to my needs. I’ve always set up and installed everything on my tanks and don’t plan on changing this.
Now that is out of the way I’m looking for some ideas from those who have dedicated fish rooms and how they are set up as far as plumbing, wire management, sump set up, controller set up, lighting set up….etc. Pictures would be best and would be greatly appreciated! Need to figure out this stuff sooner rather then later so stuff can be possibly put into the blue print and/or ran/installed before the slab is poured and walls closed with drywall.
I would like to see what everyone else did so I can pick and choose what I like or would work best for me for a lack of better words. If you made it this far, sorry for the novel lol I tried to be as detailed as possible so I don’t get a bunch of comments off topic from what I’m looking into assistance for. Sorry if I came off as rude or snobby that was not my intention. If there’s something I didn’t think of please let me know because I would be more then happy to listen! Thank you in advance!






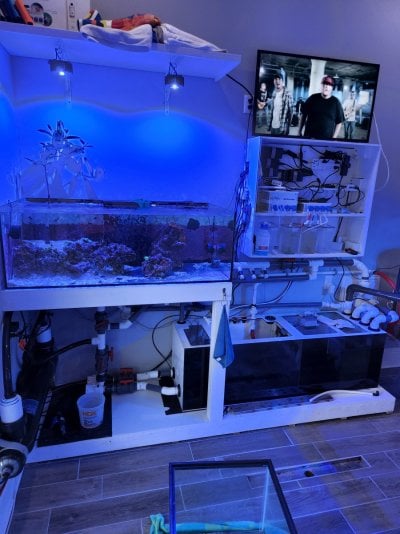
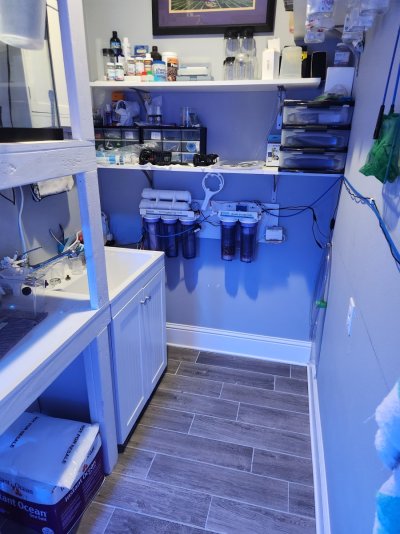
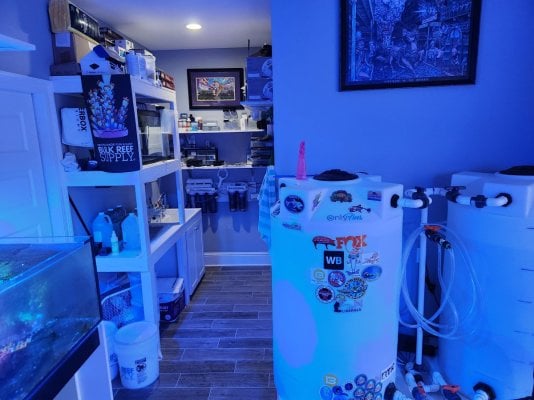
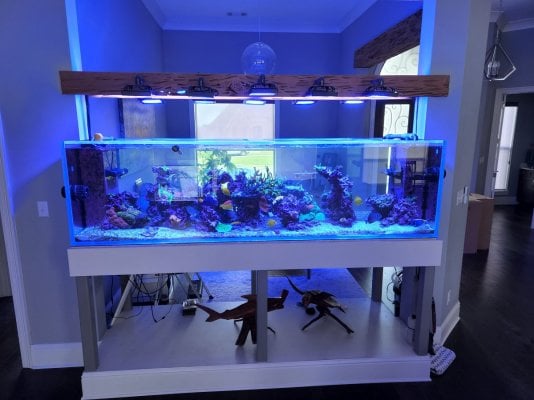
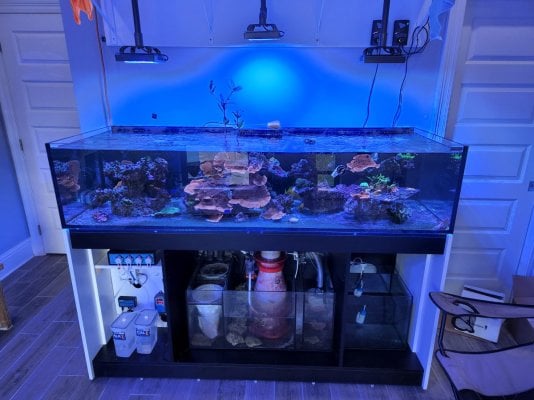


![IMG_4916[1].JPG](https://test.reef2reef.com/data/attachments/3248/3248207-1b56b84bd0ff8b0533118e95ba694094.jpg)











