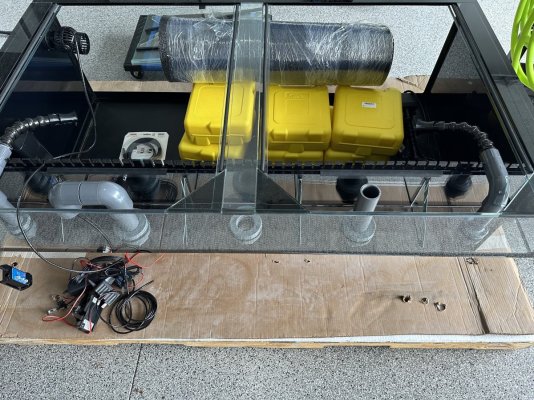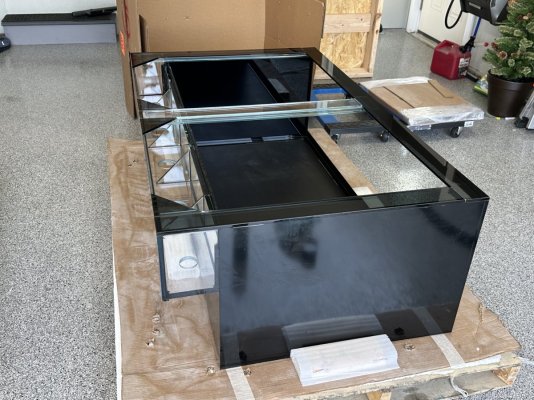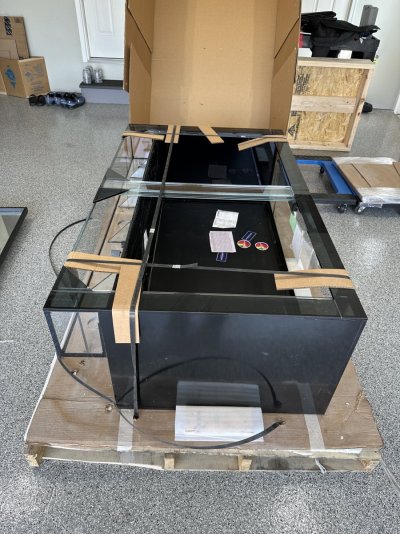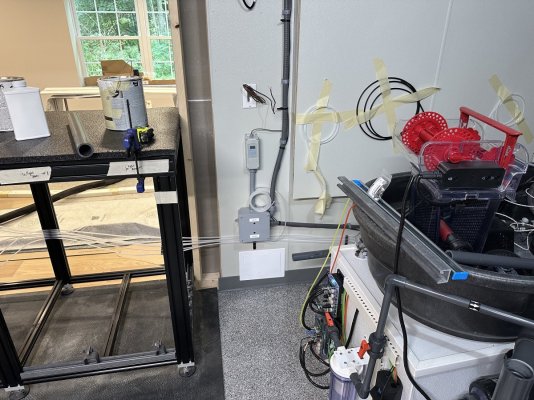I have a plumbing question:
I'm building a fish room in the basement and am finally getting ready to move the tank into position and I'm trying to plan how to route the drain lines. The tank uses a Bean Animal overflow with 3 pipes. The tank stand is 42" and the sump stand is elevated around 24".
Since the tank is being built into the wall, I want to maximize rear access to the back side of the tank. Therefore I would like to avoid having pipes "floating" in the air between the two stands. [If I ran the pipes horizontally from the overflow to the sump I would effectively have 3 1.5" PVC pipes blocking access to the right side of the tank].
My thought is to run the pipes down and under the stand across the floor and up over the side of the sump. This way I can easily put a step stool spanning the pipes and still have good access for cleaning.
Any suggestions? Here is a video of the space and a picture of the tank to help visualize. Pardon the mess, it's become quite the construction zone!




I'm building a fish room in the basement and am finally getting ready to move the tank into position and I'm trying to plan how to route the drain lines. The tank uses a Bean Animal overflow with 3 pipes. The tank stand is 42" and the sump stand is elevated around 24".
Since the tank is being built into the wall, I want to maximize rear access to the back side of the tank. Therefore I would like to avoid having pipes "floating" in the air between the two stands. [If I ran the pipes horizontally from the overflow to the sump I would effectively have 3 1.5" PVC pipes blocking access to the right side of the tank].
My thought is to run the pipes down and under the stand across the floor and up over the side of the sump. This way I can easily put a step stool spanning the pipes and still have good access for cleaning.
Any suggestions? Here is a video of the space and a picture of the tank to help visualize. Pardon the mess, it's become quite the construction zone!






















