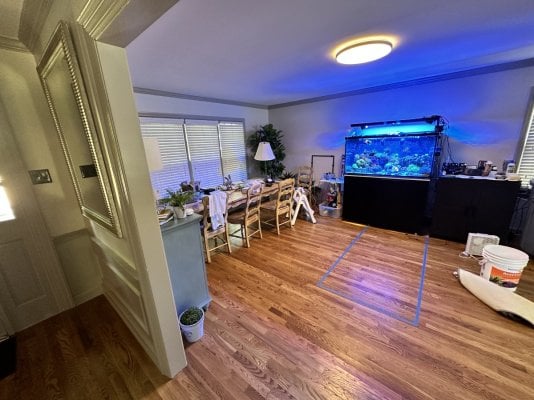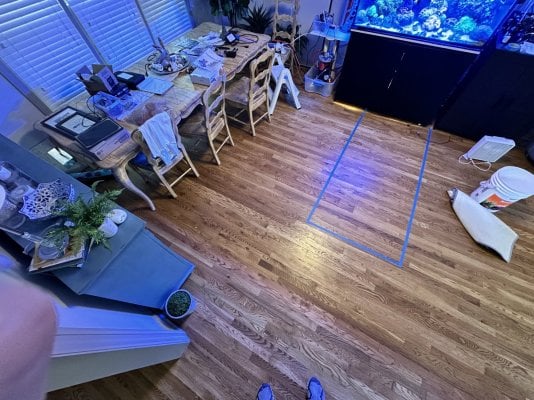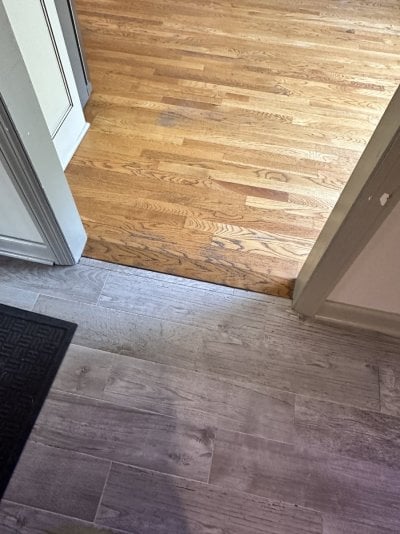I am having to shift plans on where I am going to put this peninsula tank Glasscages is building for me (104(96)x36). The blue tape is where it is going to go. It will stand 1 foot off the wall for access to the plumbing. Yes, this makes my Max S500 completely in the way now, sigh...
My wife is completely on board with any of this. I think to get all my **** out of sight with exception of the display, but she is into this (just not maintenance) like I am, that is uber helpful.
This will have a closed loop with 2 holes underneath. The A400 that will power the closed loop will reside in an acrylic box with a drain. This box will straddle all the bulkheads that are part of the closed loop. The drain for this will go through the wall.
In all the years we have lived in this house, there is one time we used this space/room. It's truly a wasted space. Homes were built before real travel ball, Uber Eats, etc. Formal dining rooms are simply a waste to me these days. We live out of our "breakfast" room. So, I was given the green light to take this space over.
I am walling off the 13.5 x 8 (9 where the tank is) for a gear room/man closet. I have about 3-4 weeks to get this done to stay on schedule. The 36" short side and 96" one side will be "house facing". The other side will be for me in that room, and at night I can open the shades and it would be cool to see this. I think this is going to be pretty cool, once a couple years operational. 2 tanks to consolidate here. So here are my options.
First -
- Mixing station and RODI making will stay in garage. There will be a working sink installed in this space behind the sink (surprisingly easy).
- Sump, frag tank, etc, will sit in a "box" with a 2 inch lip that extends out about 3 inches to catch runover. This will be plumbed to the sink drain or out the wall into my exterior drainage that is 3 feet behind the tank (outside).
1) Leave floors as is. Put something down to act as a barrier. What have you done to protect your floors? I have read through the posts on R2R. Seems like, strictly for a situation for under a tank, you can do pool liners, etc. What about with this room?
2) What I am leaning towards: Pulling up the hardwoods with about a 3 foot parameter around the one side of tank and wall that I have drawn in red. Tile only what you can see (but including under tank). Have a 4" x 1.5" trench cut to form a paremeter around the room like a "L". This would catch mild flood and move water outside. If a seem or closed loop pipe let go, there is no safety to catch that, display alone is nearly 400G.
The good new is that well, first - This is standard real hardwood flooring, nothing special. It's 3/4 that is sitting on T&G plywood. It's nailed but on concrete. So, set expense aside, it's pretty straight forward. Hence our thoughts on pulling it up. I should add, we have had several spills as you can imagine with the Max. What you can't see is a 75G planted tank over my left shoulder. One of the canisters leaked last year when we were gone for 10 days (Murphy is a real person). The floors have that I've been wet and dried" look in several spots. So, if we were to sell, we would have to address this anyway. I can only imagine under the Max. We have had several shopvac emergencies...
Thoughts on any ideas?



My wife is completely on board with any of this. I think to get all my **** out of sight with exception of the display, but she is into this (just not maintenance) like I am, that is uber helpful.
This will have a closed loop with 2 holes underneath. The A400 that will power the closed loop will reside in an acrylic box with a drain. This box will straddle all the bulkheads that are part of the closed loop. The drain for this will go through the wall.
In all the years we have lived in this house, there is one time we used this space/room. It's truly a wasted space. Homes were built before real travel ball, Uber Eats, etc. Formal dining rooms are simply a waste to me these days. We live out of our "breakfast" room. So, I was given the green light to take this space over.
I am walling off the 13.5 x 8 (9 where the tank is) for a gear room/man closet. I have about 3-4 weeks to get this done to stay on schedule. The 36" short side and 96" one side will be "house facing". The other side will be for me in that room, and at night I can open the shades and it would be cool to see this. I think this is going to be pretty cool, once a couple years operational. 2 tanks to consolidate here. So here are my options.
First -
- Mixing station and RODI making will stay in garage. There will be a working sink installed in this space behind the sink (surprisingly easy).
- Sump, frag tank, etc, will sit in a "box" with a 2 inch lip that extends out about 3 inches to catch runover. This will be plumbed to the sink drain or out the wall into my exterior drainage that is 3 feet behind the tank (outside).
1) Leave floors as is. Put something down to act as a barrier. What have you done to protect your floors? I have read through the posts on R2R. Seems like, strictly for a situation for under a tank, you can do pool liners, etc. What about with this room?
2) What I am leaning towards: Pulling up the hardwoods with about a 3 foot parameter around the one side of tank and wall that I have drawn in red. Tile only what you can see (but including under tank). Have a 4" x 1.5" trench cut to form a paremeter around the room like a "L". This would catch mild flood and move water outside. If a seem or closed loop pipe let go, there is no safety to catch that, display alone is nearly 400G.
The good new is that well, first - This is standard real hardwood flooring, nothing special. It's 3/4 that is sitting on T&G plywood. It's nailed but on concrete. So, set expense aside, it's pretty straight forward. Hence our thoughts on pulling it up. I should add, we have had several spills as you can imagine with the Max. What you can't see is a 75G planted tank over my left shoulder. One of the canisters leaked last year when we were gone for 10 days (Murphy is a real person). The floors have that I've been wet and dried" look in several spots. So, if we were to sell, we would have to address this anyway. I can only imagine under the Max. We have had several shopvac emergencies...
Thoughts on any ideas?





















