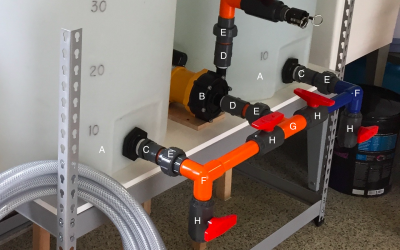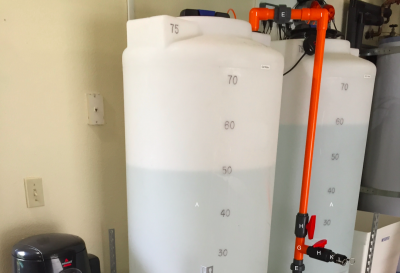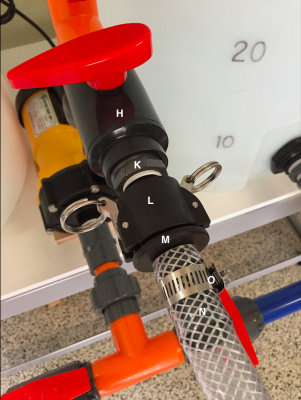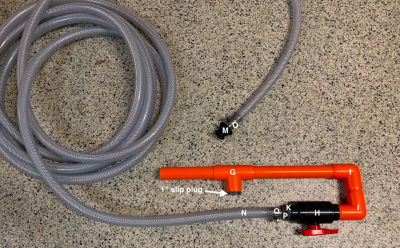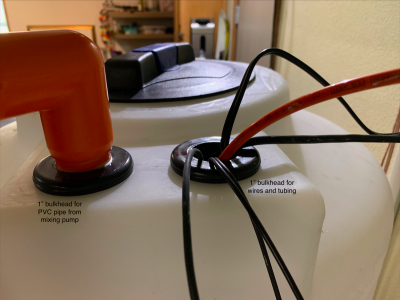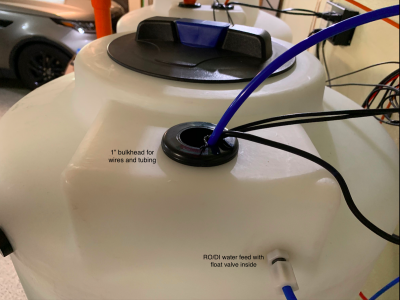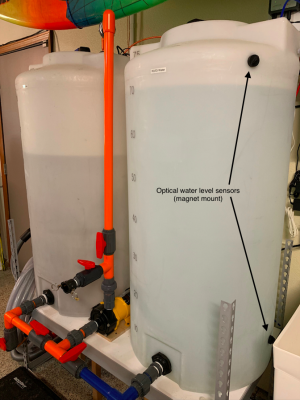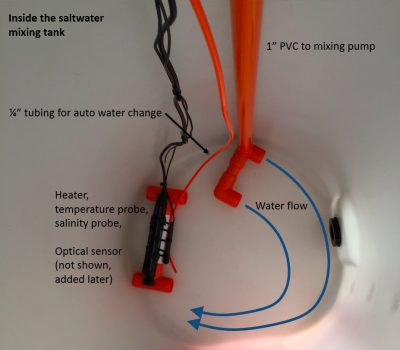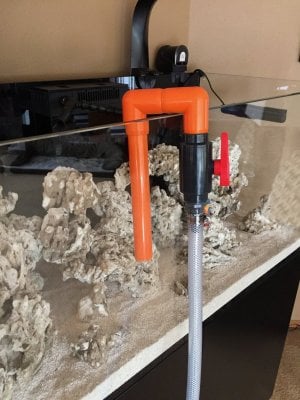I made a few changes to improve the fish room position so it's now directly behind the tank.
For those of you wondering why I didn't choose an in-wall aquarium, the reason I settled on my current design was due to negotiations with my wife. Since this is going to be a very expensive project, she is concerned about the resale value of the house and return on investment. After consulting with our realtor we decided to have the aquarium free standing so it could be removed easily without requiring major reconstruction. The small bathroom was also a requirement which is why I reduced the original size of the fish room.
Beyond the overall architecture, I haven't yet started the official design process of the fish room. I'm going to leave my mixing station in the garage and run plumbing through the attic into the new fish room for auto water changes and ATO. I also plan to have the sump in the fish room rather than under the tank, along with a frag tank, utility sink, storage cabinets, and a desk for my microscope and where I can do water tests. Of course it will have a floor drain, mildew-resistant drywall, and maybe a dehumidifier. I'll reach out for input once I have a basic plan for the fish room equipment.
Here's a walkthrough video:
second set of steps off of the left side of the lower porch drawing. youll get tired of zig zagging to get into the yard.
awesome plan. im super jelly







