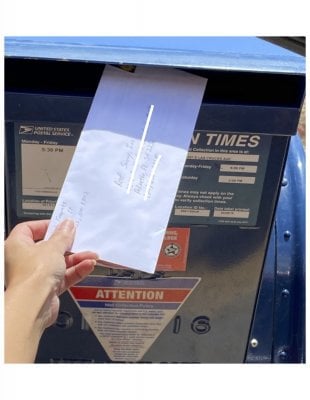- Joined
- Jan 9, 2017
- Messages
- 1,145
- Reaction score
- 1,063
I finally got around to starting my build thread. Take a look at it. Would love to talk about what I did and what I would have done differently. Feel free to PM me.That would be perfect! I would love to hear what he did and what some of the items are that he would have done differently. Thanks!























