Hi I'm proposing to reenforce my floor under my new 180g (5x2x2.5ft with sump) tank. I've identified and measured where floor joists ect are (see photos and diagram. I need to run it parralel but the middle of the tank is over a concrete support beam that the main beam and then joists are connected too. Because the space is small, its hard to get into to sister the back joists. but other options i can do are
1. put solid spacers between the joists that are under the tank in (glue and nail gun)
2. put in small floor jacks /acro-props under each joist under tank, onto a concrete paver given ground is pretty solid
3. run solid wood beam across back two joists close to the side corners to provide joist support
4. place tank on large foam and plyboard wood, to even pressure and move load weight over the another at the front of the tank
welcome advice on whether I am on the right track, and if people think the floorjack/spacer/ply and foam/ combo is enough in this situation?
Placement is hard to move as it doesn't really work anywhere else. Would be again the wall to the upstairs level of the house. COnsition of wood seems alright underneath its close but not on the load bearing wall, which is the back wall to the outside deck (renoed in). Main challenge is I have to half squeeze under the support beam to get to the back area where the joist support is weakest (25-40mm space to joists), so don't mind spending money but hard to get in there and do proper work (like put a concrete base down). You can see green and red wire hanging down, which will mark the edge pf the tank.
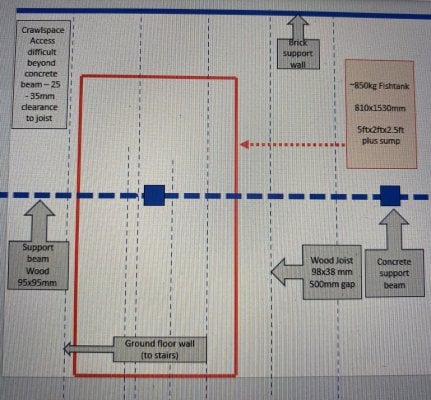
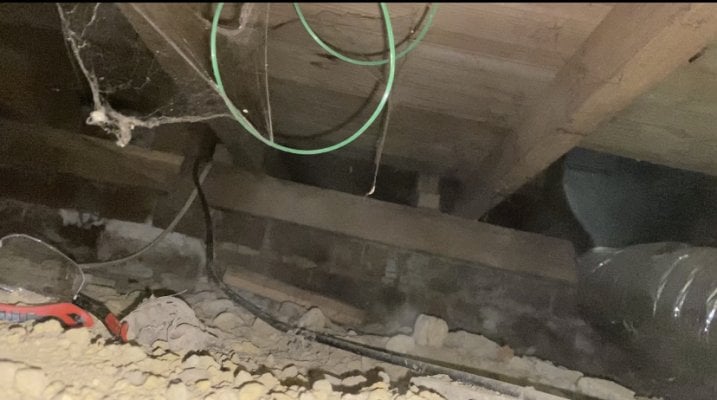
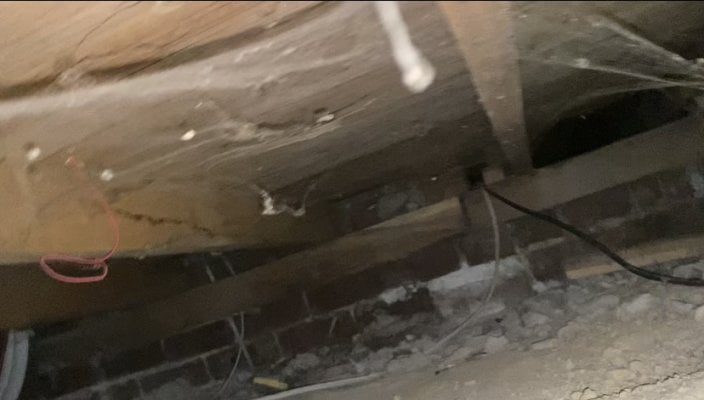
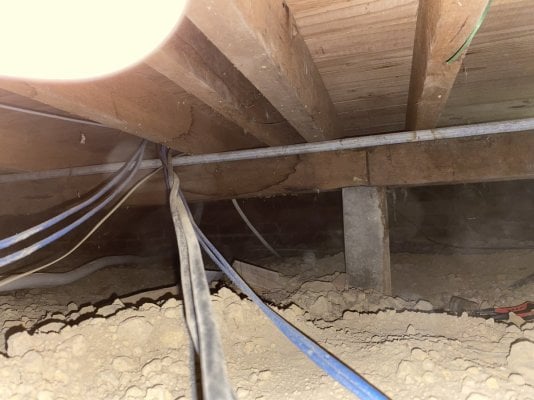
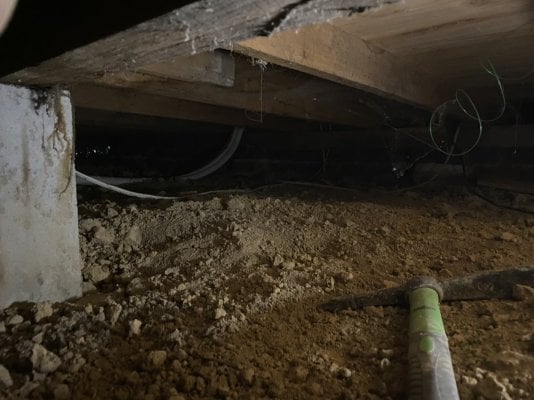
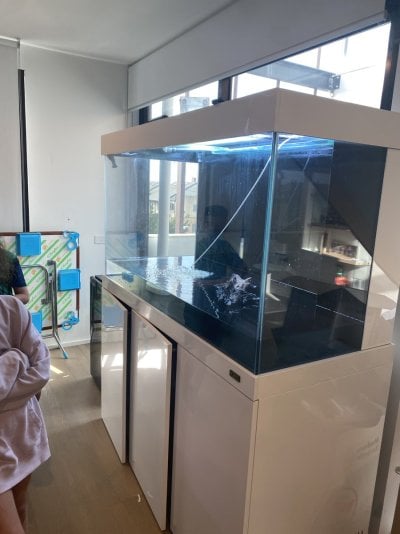
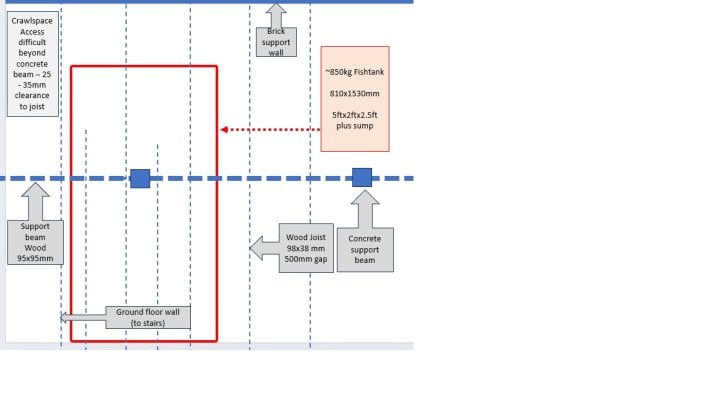
1. put solid spacers between the joists that are under the tank in (glue and nail gun)
2. put in small floor jacks /acro-props under each joist under tank, onto a concrete paver given ground is pretty solid
3. run solid wood beam across back two joists close to the side corners to provide joist support
4. place tank on large foam and plyboard wood, to even pressure and move load weight over the another at the front of the tank
welcome advice on whether I am on the right track, and if people think the floorjack/spacer/ply and foam/ combo is enough in this situation?
Placement is hard to move as it doesn't really work anywhere else. Would be again the wall to the upstairs level of the house. COnsition of wood seems alright underneath its close but not on the load bearing wall, which is the back wall to the outside deck (renoed in). Main challenge is I have to half squeeze under the support beam to get to the back area where the joist support is weakest (25-40mm space to joists), so don't mind spending money but hard to get in there and do proper work (like put a concrete base down). You can see green and red wire hanging down, which will mark the edge pf the tank.
























