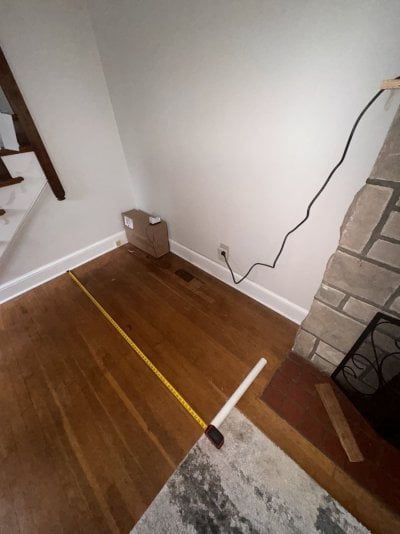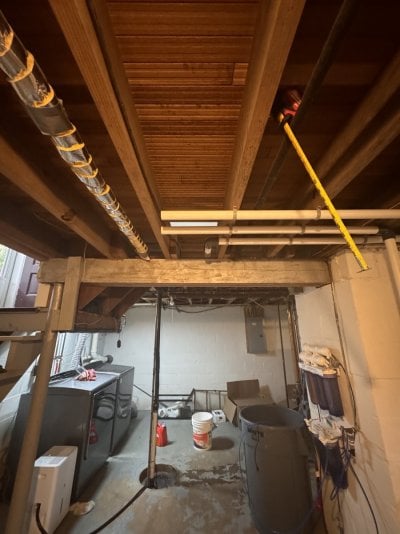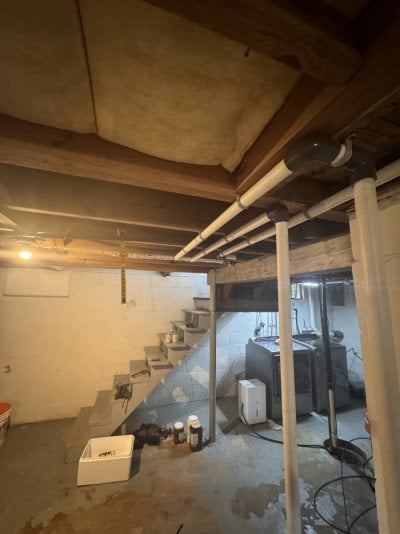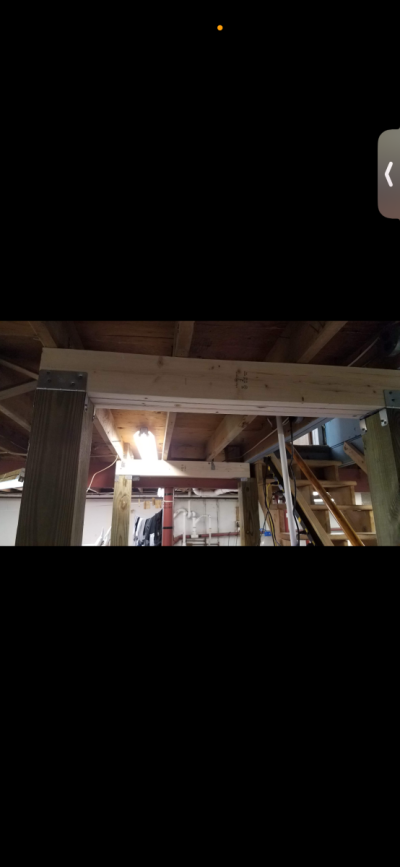I need some help from the builders and structural engineers on here. I stumbled across a ridiculous deal on my dream 300 gallon deep dimensions tank (6ft L x 3ft W x 27” T). I was initially gonna put a 150 gallon tank in this spot (hence the plumbing). I am concerned if my floor can support it. Can anyone help me?
I laid out a tape measure one floor and then hung it from the ceiling to show how far it comes out from the load bearing beam. It would be sitting on 4 of the joists.



I laid out a tape measure one floor and then hung it from the ceiling to show how far it comes out from the load bearing beam. It would be sitting on 4 of the joists.


























